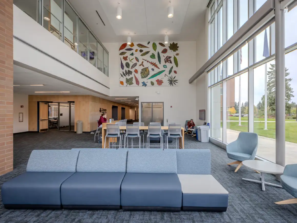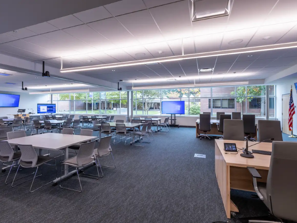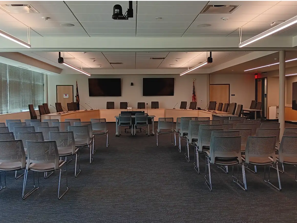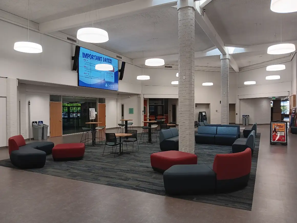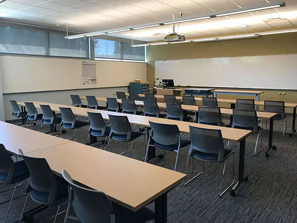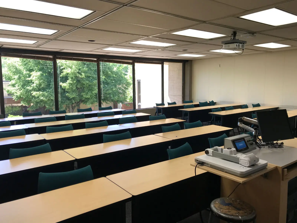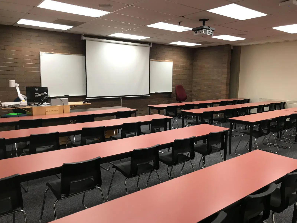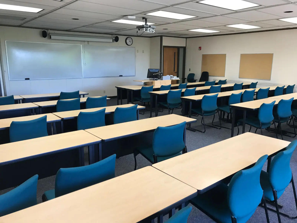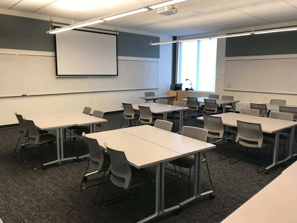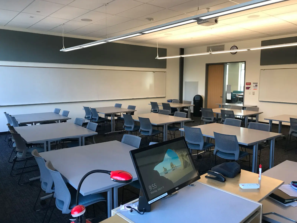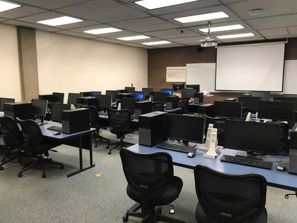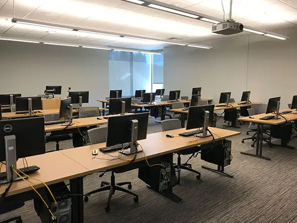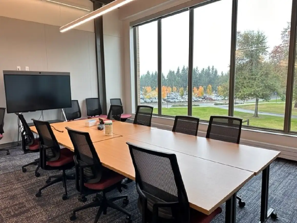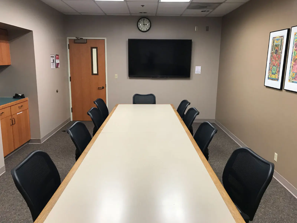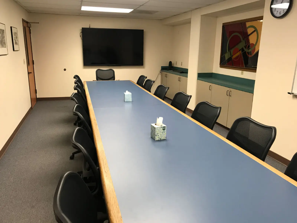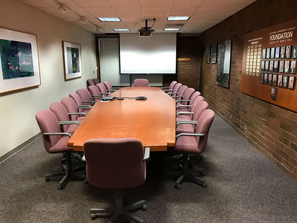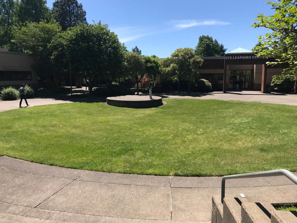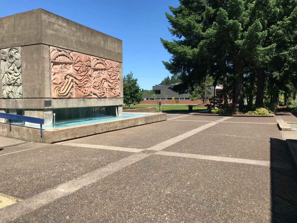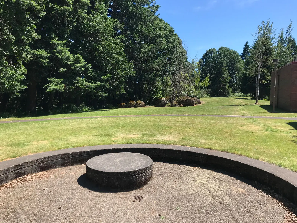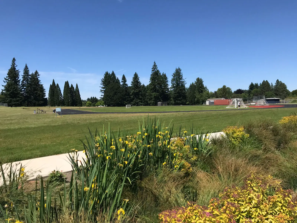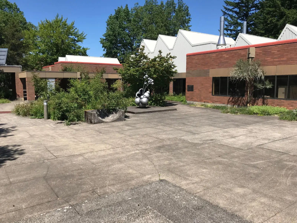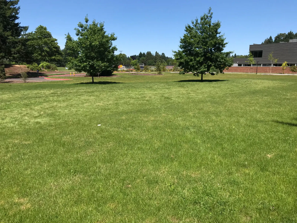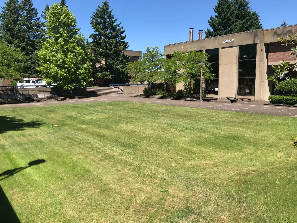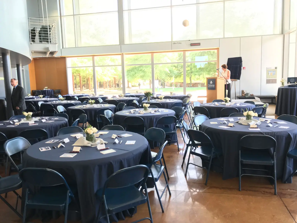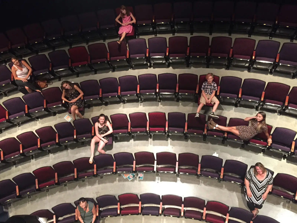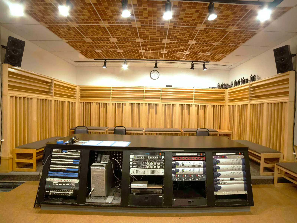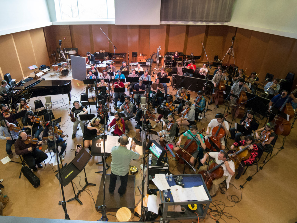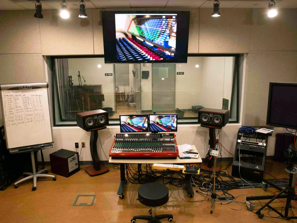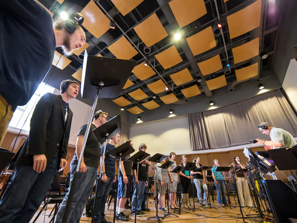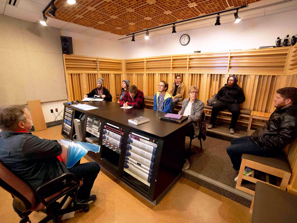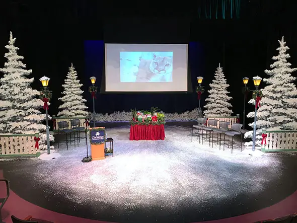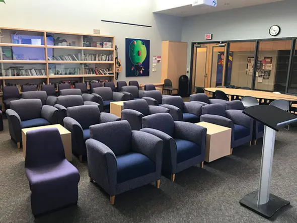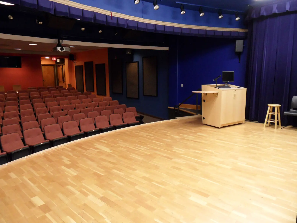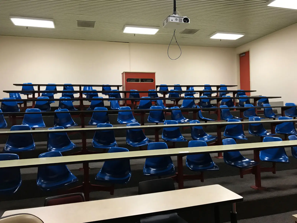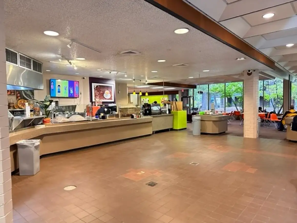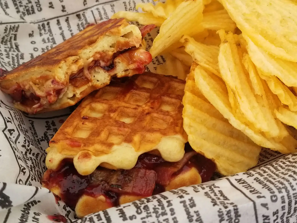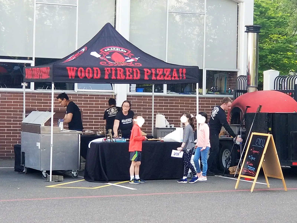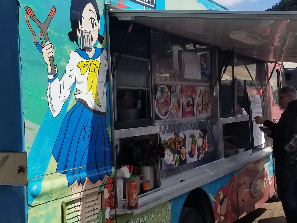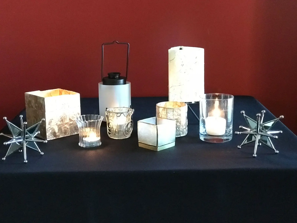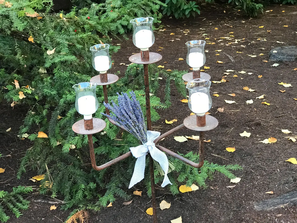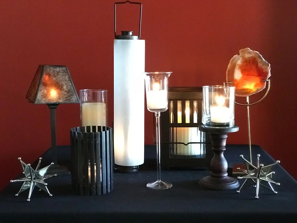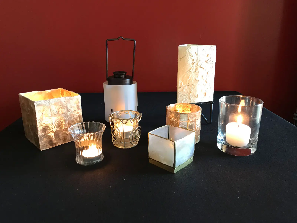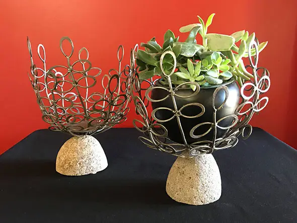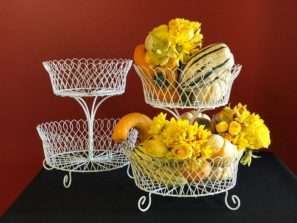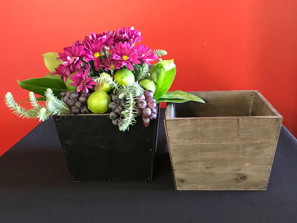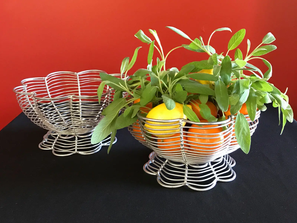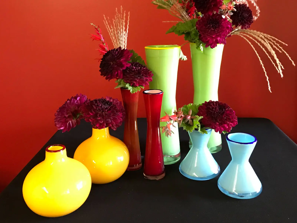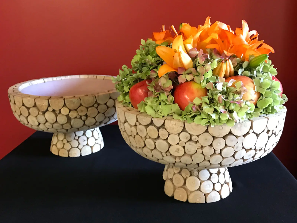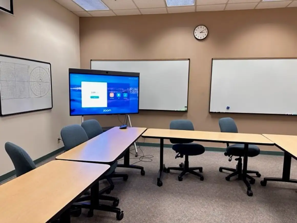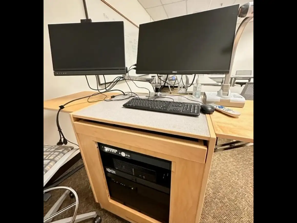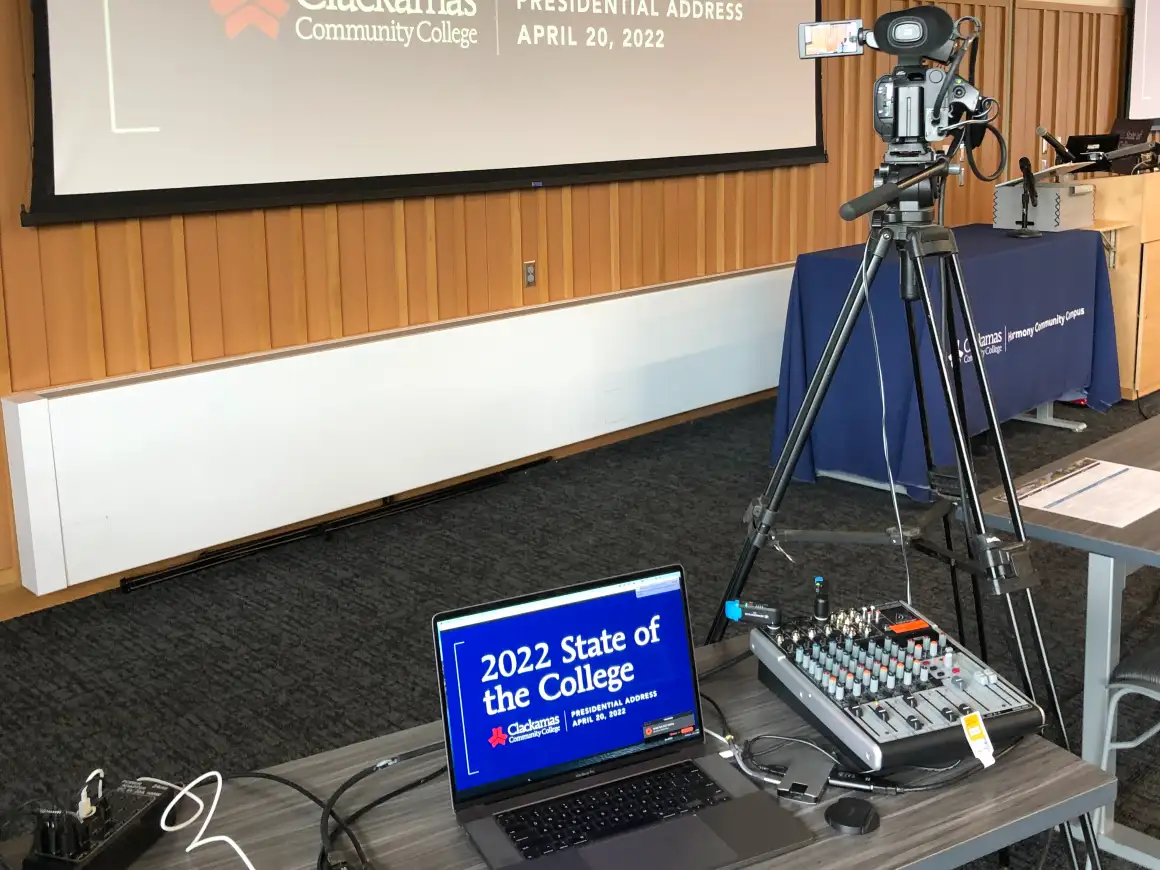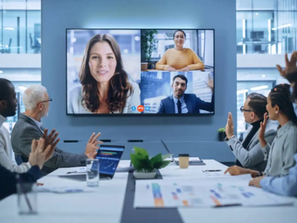Oregon City Events and Conference Services
From a retreat space tucked in the trees to conference rooms, computer labs, classrooms and banquet halls, we offer a variety of facilities and setup options to suit your needs, all at competitive price points. Most spaces come with a full media cart included in the rental price. With campus-wide Wi-Fi and free parking, Clackamas Community College welcomes you!
Oregon City campus facilities:
- Gregory Forum
- Environmental Learning Center: Lakeside Hall
- Environmental Learning Center: The Pavilion
- Environmental Learning Center: Amphitheater
- Industrial Technology Center (ITC)
- Board Room
- Wacheno Welcome Center Mall
- Classrooms
- Computer Labs
- Conference Rooms
- The Great Outdoors
- Niemeyer Center
- Specialty Areas
Oregon City campus event services:
Gregory Forum
Gregory Forum is our most popular facility for events such as conferences, corporate trainings, fundraising auctions and receptions. Gregory Forum can be opened up to one large space, with a banquet capacity of 240 and theatre style seating for 385. It
can also be split into 3 separate sections for smaller events or breakout rooms. Gregory Forum, Room C is equipped with a ceiling mounted projector, a large 10’x10’ screen and a 23’x42’ stage. The lobby area can also be used
for displays, vendors and registration.
Environmental Learning Center (ELC)
With its picturesque setting nestled in the trees, the Environmental Learning Center is the ideal space for retreats, field trips, and intimate gatherings. Rent Lakeside Hall, the Pavilion, the Amphitheater all together, or individually for a special event with nature as the backdrop.
ELC: Lakeside Hall
Sitting in our rustic, yet comfortable Lakeside Hall, you'll find yourself in the middle of a recently restored riverine wetland. Lakeside Hall can host up to 50 people with a variety of setup options.
ELC: The Pavilion
The Pavilion is an extension of the Lakeside Hall and can host up to 34 people. The two walls of floor to ceiling windows look out onto the natural area where you will find trails and bridges over ponds and creeks.
ELC: Amphitheater
The outdoor amphitheater, with its natural backdrop, is the perfect setting for a wedding ceremony or service. With set seating for 100 guests, there is a grassy area behind where seating can be extended or a banquet could be served.
Industrial Technology Center (ITC)
The new Industrial Technology Center houses our Manufacturing Department and labs. This beautiful facility has classrooms, manufacturing labs, computer labs, and both an upstairs and downstairs lobby area with unique and beautiful views.
Wacheno Welcome Center Mall
The Wacheno Welcome Center Mall is our main student center. It houses the Board Room Conference Room, a smaller conference room and a large open area with potential to place a stage and an audience, with room for an audience. It can also be useful as a relaxed gathering space for reunions, social mixers, resource fairs, or as an extension space for your outdoor event, or in another building.
Board Room
With seating for 50, and Zoom capabilities, the Board Room is ideal for community meetings and group discussion. The lobby outside the room is an ideal spot for a reception.
Wacheno Welcome Center
The Wacheno Welcome Center is our main student hub. It houses a conference room, as well as the main mall area, which can be set up for events.
Classrooms
Our classrooms at the Oregon City campus hold between 24-50 and are equipped with a media cart and ceiling mounted projector.
Computer Labs
Computer Labs on campus are available for public use and typically seat 24 with Dell computers.
Conference Rooms
Our conference rooms include media and hold between 8 and 20.
The Great Outdoors
We have several open spaces to rent for outdoor events. Come visit us to find the perfect setting.
Niemeyer Center
Niemeyer is our Performing Arts Center housing both Music and Theatre Arts. The Coffman Lobby area is perfect for a reception or banquet, with floor to ceiling windows that can open to the outdoors when weather permits. The lobby also houses the Alexander Gallery which can be opened during your event. The Other areas in Niemeyer, such as the Osterman Theatre, Leroy Anderson Band Room, and the Recording Studio are also available for rent, but availability is limited and restrictions apply.
Specialty Areas
- The Literary Arts Center is housed in Roger Rook. It seats up to 37 and boasts cozy chairs and a media podium.
- The McLoughlin Auditorium is popular for presentations and trainings. It has fixed seats for 123, plus two reserved spaces for wheelchairs, a large screen, media cart and a 14' x 22' stage.
- Pauling Lecture Hall is a space which has 75 stadium style swivel seats.
Food Options
If you need catering for your event, we are happy to give our recommendations upon request. Our campus also has a cafeteria with an espresso bar, Monday-Friday from 8 a.m.-2 p.m.
If food trucks are more your style, you can work with Oregon Mobile Food Vendor Association to order a specific truck for your event. Go to Oregon Mobile Food's website for more information.
Centerpieces
We offer a variety of centerpiece vessels for rent to enhance the look of your event.
Media Carts and Neat Boards
Our media carts come with most of our facilities and are included in pricing. You can also request a space that is equipped with a Neat Board, which allows you to have conferences in person and invite folks to participate virtually.
Hybrid Events
The Events Team is here to support the growing needs of the community to ensure a successful virtual event and can assist with many aspects of coordinating your virtual event. With an equipped videographer on staff, we can help you plan for a larger scale hybrid event. Our team can help maximize the experience for all participants. Subject to staff availability.

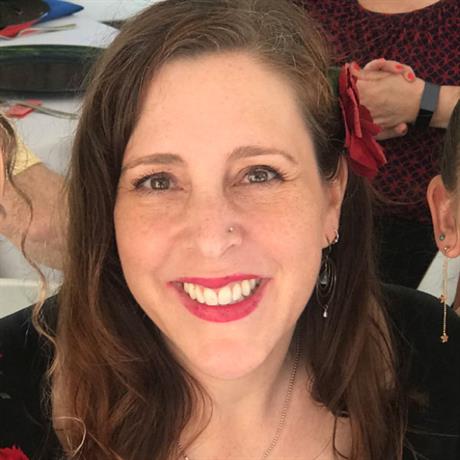
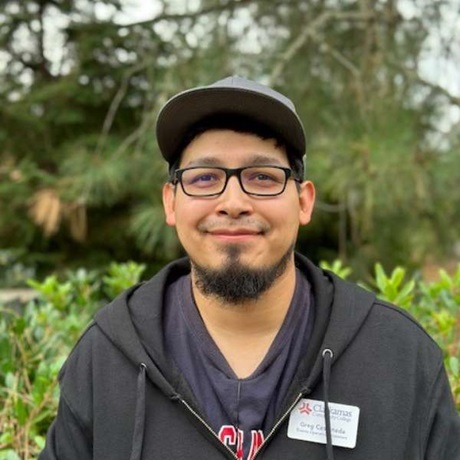
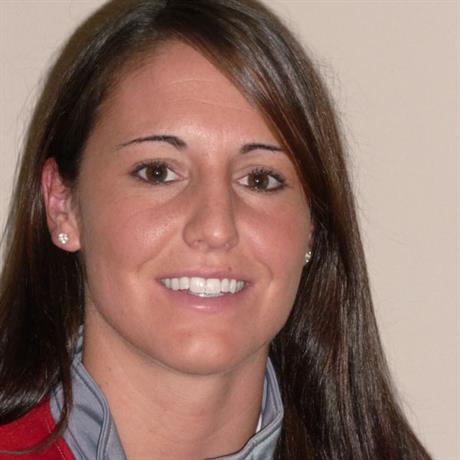
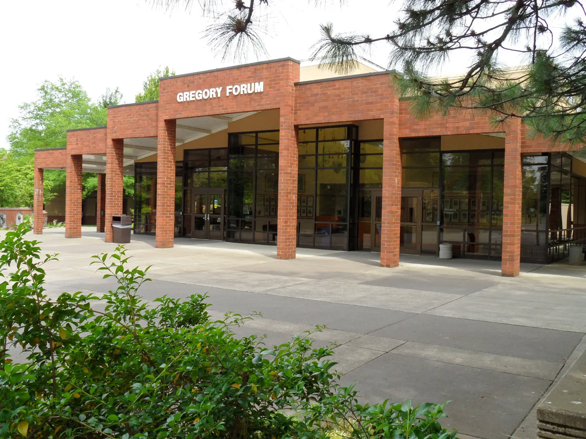
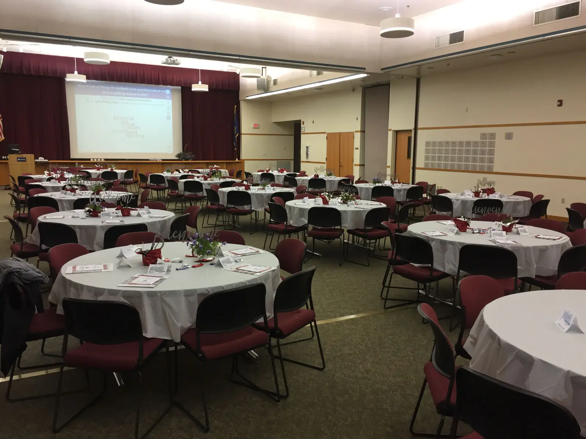
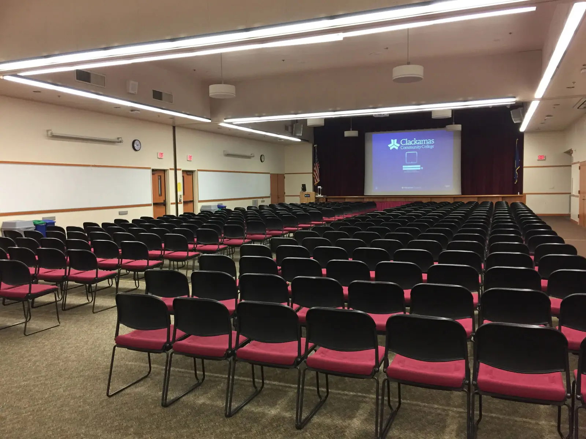
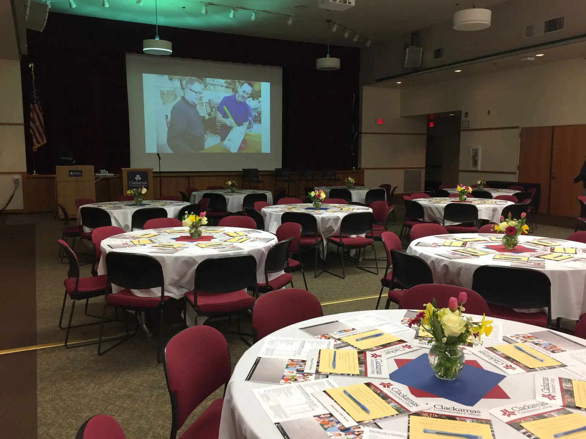
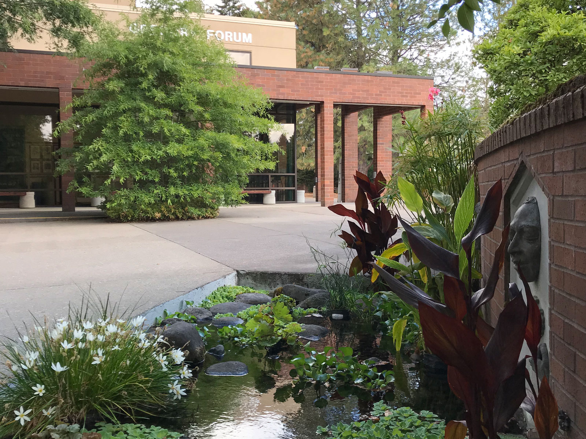
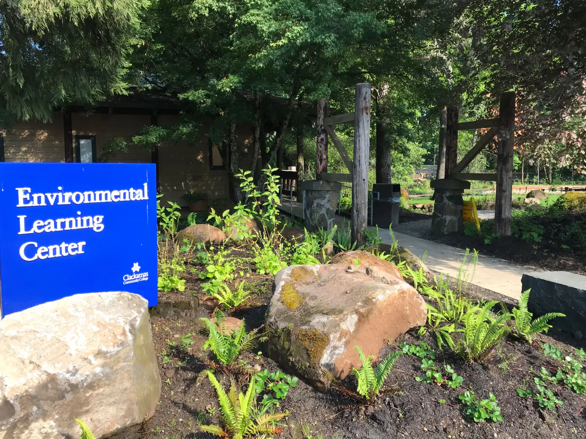
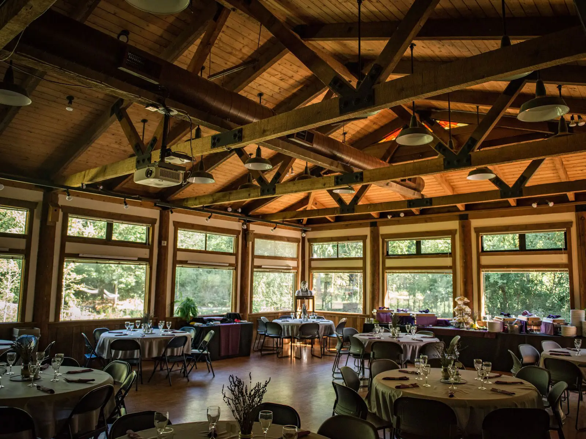
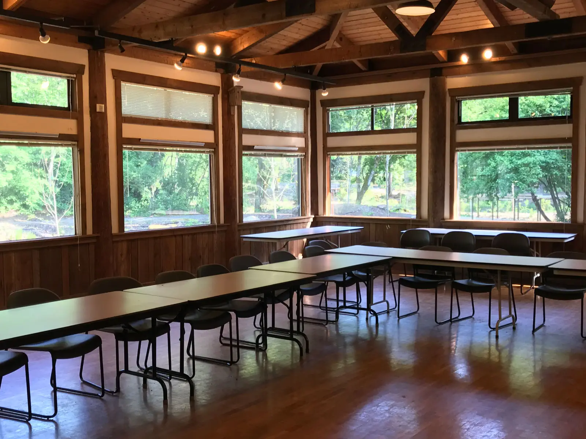
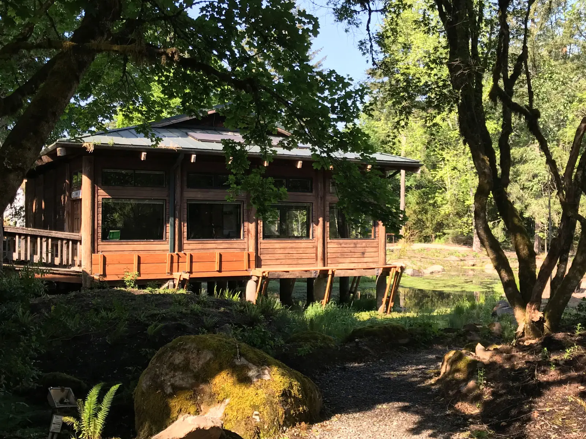
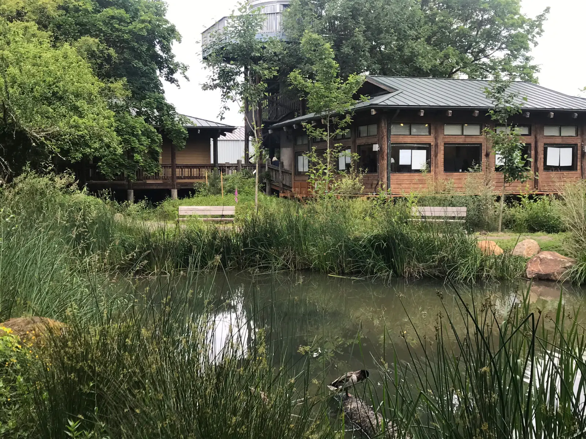
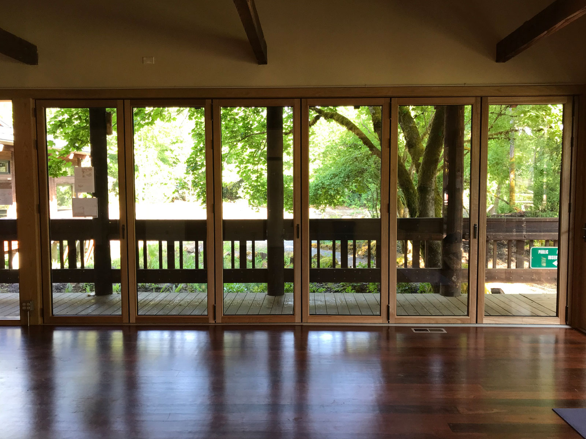
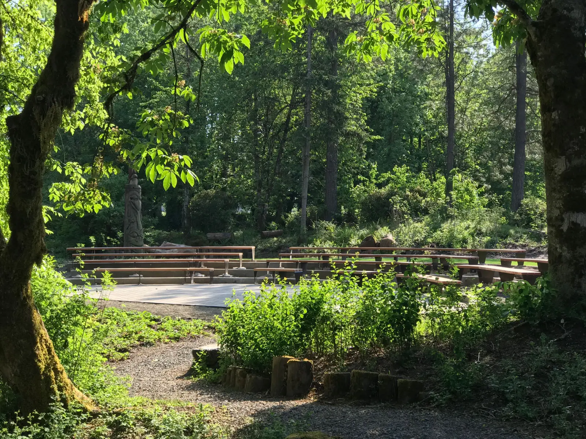
/oregon-city-campus-industrial-technology-center-05.webp?sfvrsn=55c48f68_7)
/oregon-city-campus-industrial-technology-center-01.webp?sfvrsn=baad8f68_5)
/oregon-city-campus-industrial-technology-center-04.webp?sfvrsn=a4ad8f68_7)
/oregon-city-campus-industrial-technology-center-06.webp?sfvrsn=54c48f68_5)
/oregon-city-campus-industrial-technology-center-07.webp?sfvrsn=56c48f68_5)
